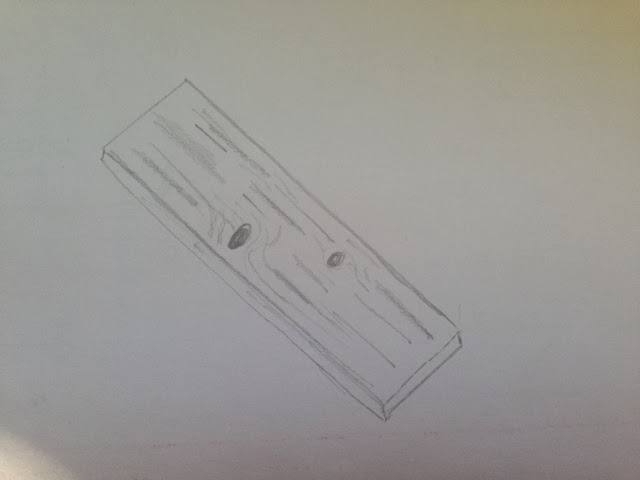The path that has led me to the
Univeristy of Kentucky Interior Design program has been one with a lot of
twists and turns but being here I can now see a straight path to the future in
front of me.
Before attending the University of
Kentucky I graduated from Eastern Kentucky University. Here I considered a few
different options before finally graduating with a degree in Education. I
wasn’t happy with my choice but it was safe. Before I even completed I knew
that I never wanted to be an Elementary school teacher but it was too late to
turn around. I knew my interests and one of those was design but didn’t know
enough about career options at that time to feel safe in pursuing that degree.
While living in Richmond a friend of mine bought a house that was auctioned
after an elderly lady passed away.
In buying the house he also
inherited all the furniture that she had left behind. In browsing through the
house I admired all this beautiful furniture that was now his. In terms of
history I knew nothing about it but I was fascinated. There was a dining chair
that I found particularly attractive. I needed a chair for my desk and he
offered one the dining chairs. After getting the chair home I started to
research it and discovered it was a chair from the Drexel line designed by John
Van Koert. It was this research that sparked my interest in the history of
furniture, which has become ever more relevant in ID 162.
Fast forward a few years and I am
now living in downtown Lexington at the Artek Lofts. These lofts are a project
designed by AU associates. Living in an open space and allowing minimal “stuff”
to clutter my view has allowed me to have a clearer mind. Being at home is like
a breath of fresh air. I was not content with where I was working and having a
clear mind at home allowed to explore other possibilities. Eventually deciding
to go back to school.
Living downtown puts me within
walking distance of a lot of great places. Often on a Saturday I will walk down
to the farmers market in Fifth Third Pavilion and explore along the way. The
market is open air but under a wonderful structure made of glass and steel.
These walks through downtown inspire me and are pushing me another step closer
to my decision.
If my boyfriend and I feel like
treating our selves we will make reservations at one of our favorite places to
eat- Table Three Ten. The food is wonderful but I more so enjoy the scenery. It
is a space that makes you feel like you have stepped off the street and in to
something special. What was once a law office has now been adapted in to an
impressive space, unlike others in town. In 2011 the space won a Clyde
Carpenter Adaptive Re-use award. Glass
windows make up the façade and you can almost feel the history that once was,
with some of the interior woodwork. Being here makes me want to design spaces
that inspire and interest people just as it has done for me.
This place encompasses two of the
materials that tend to be a contributor to the spaces I am inspired by most. In
the space is a lot of Antique or original wood and glass that allows abundant
natural light and interaction with the exterior.
As I was becoming more and more
frustrated with my work position, an acquaintance mentioned that there may be a
position opening up with a Kitchen and Bath design firm. I called one of the
designers and mentioned that I would be interested. I didn’t even know what the
job description was for the position but I knew that this position would be a
step back in the direction I should have headed in college. The designer asked
me to come in to their showroom and help to merchandise the items on the floor.
After doing this I was hired. In the year and a half that I have been with the
company my roles have changed and I am much more involved with one side of the
design team. Even though I don’t see myself designing kitchens in the future,
this position helped me to envision a career doing something that I enjoy and
am passionate about.
Scout is an antique store that I
love to visit, even when I have no intention of making a purchase. There is
always something there I want to take home with me. It has always been a great
place to see some of the furniture I read about and looked at online. While
working on chair cards for ID 162 this semester I was able to go out to Scout
and sit in some of the chairs that I was drawing for class
In the process of contemplating a move
of going back to school I bought a book to do some research. It just so happens
that “Becoming an Interior Designer” was also a required text in ID 101.
Reading this book allowed me to explore different career options and to hear
testimonies from practicing designers. Going back to school was a decision that
made me nervous. I wasn’t sure if I was making the right decision. Working full
time and going to school full time was going be a big commitment and I wanted to
make sure I was ready for it. After finishing this book I made started the
application process for the design program. My first semester has been
incredible and although I am busier than I ever thought possible I do not even
slightly regret my decision!












